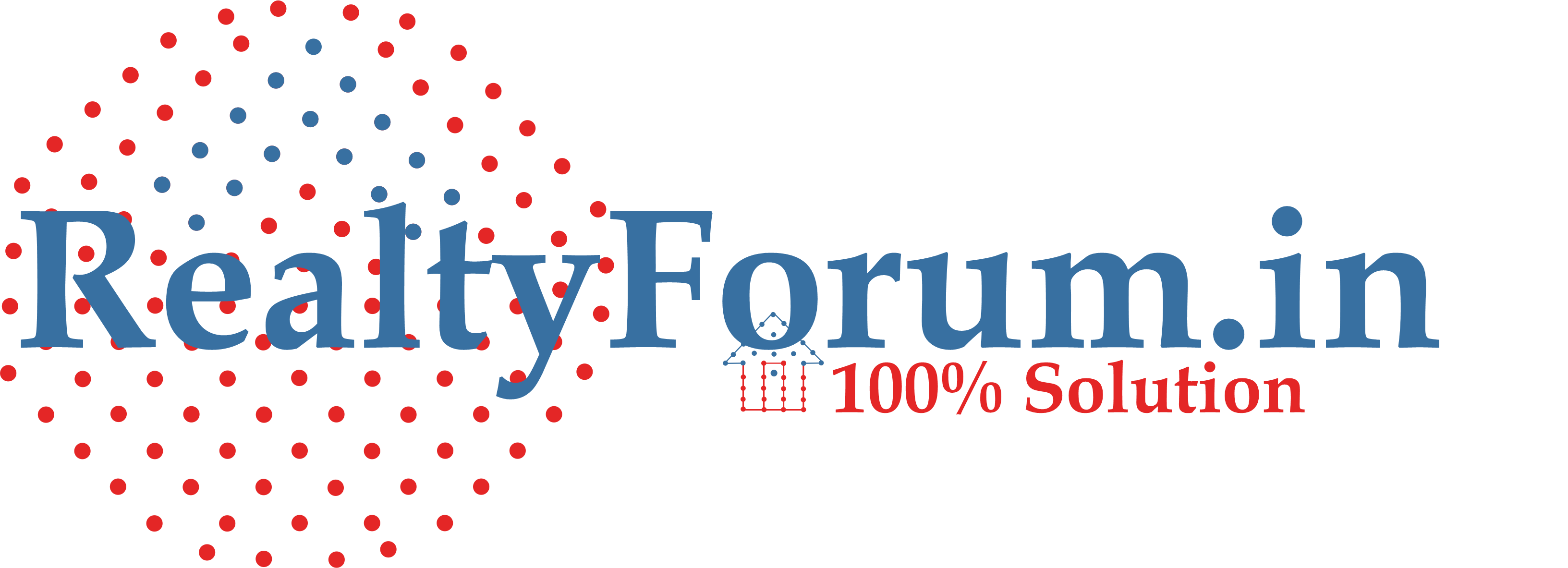Adarsh Savana is a luxury residential plotted coming up in Devanahalli, Bangalore North, located at a prominent location. It is where all the development is happening. Whether you are looking for a residential plot to construct your dream house, a large rural retreat or a romantic hideaway, an open plot at Adarsh Savana is where your search ends. Keeping you away from the hustle-bustle of everyday life, here you can relax, entertain, de-stress and enjoy easy living with a luxury appeal. With world-class amenities and a stunning view gives it a resort like feel. The project is strategically located in the heart of Bangalore, which is in the close proximity to the leading IT companies, Global Schools, best-in-class Infrastructure, Health centers & Malls. Being at the center of life’s conveniences and necessities, makes the project one of the most sought-after addresses in Bangalore City.
Project Details:
Approvals: RERA RERA Approved, BIAPPA approved, A-Khata, approved by Nationalised Banks
RERA approval number: PRM/KA/RERA/1250/303/PR/201001/003613
Total Development Size: 99.15 Acres
Development Type: Plotted Development
Total Number of Units: 1183
Handover: From Oct 2022 onwards
Address: Hegganahalli, Devanahalli , Bangalore
| TYPE | SIZE |
| 30X40 | 1200 sq.ft |
| 30X50 | 1500 sq.ft |
| 40X60 | 2400 sq.ft |
| 50X80 | 4000 sq.ft |

